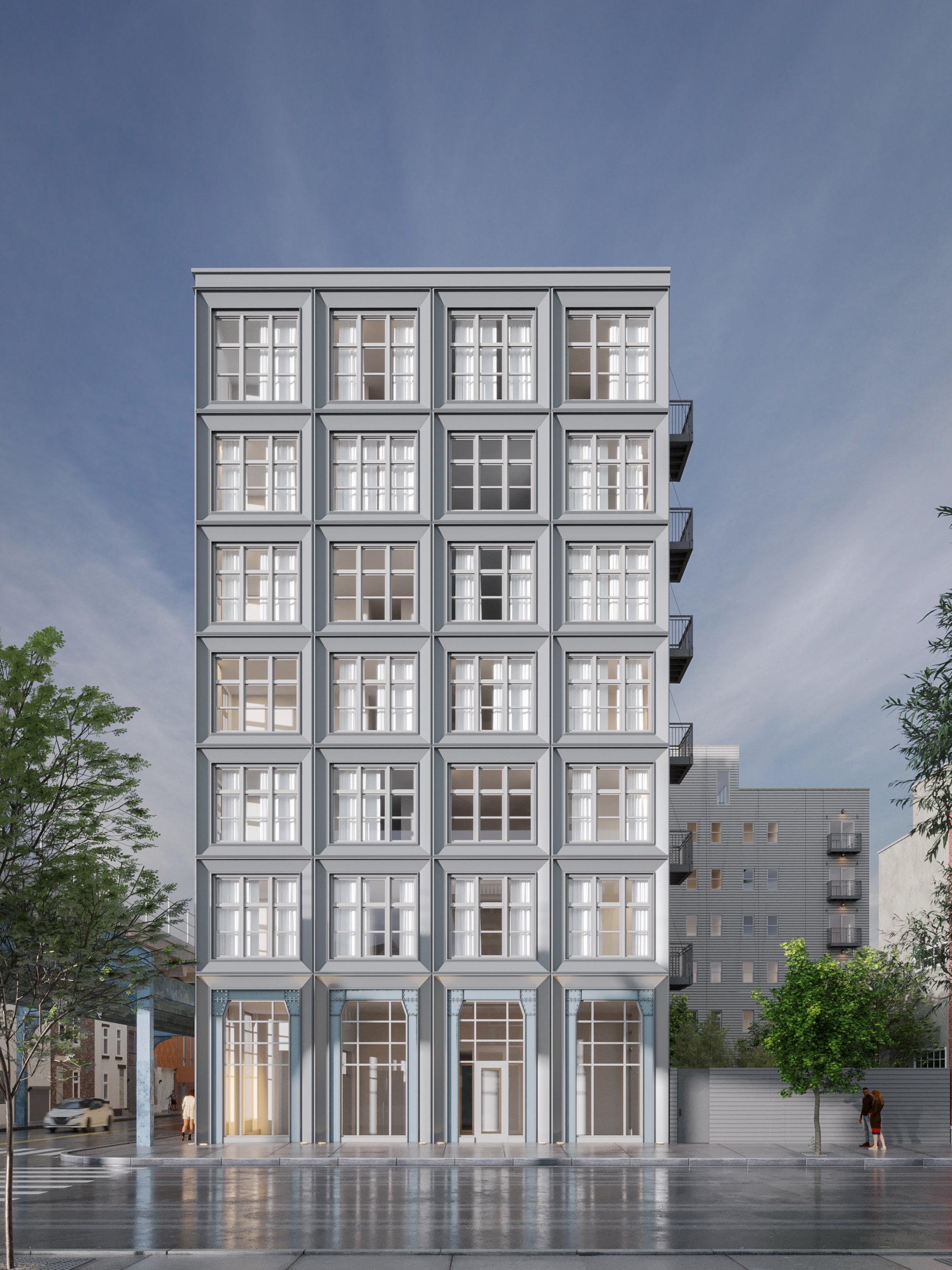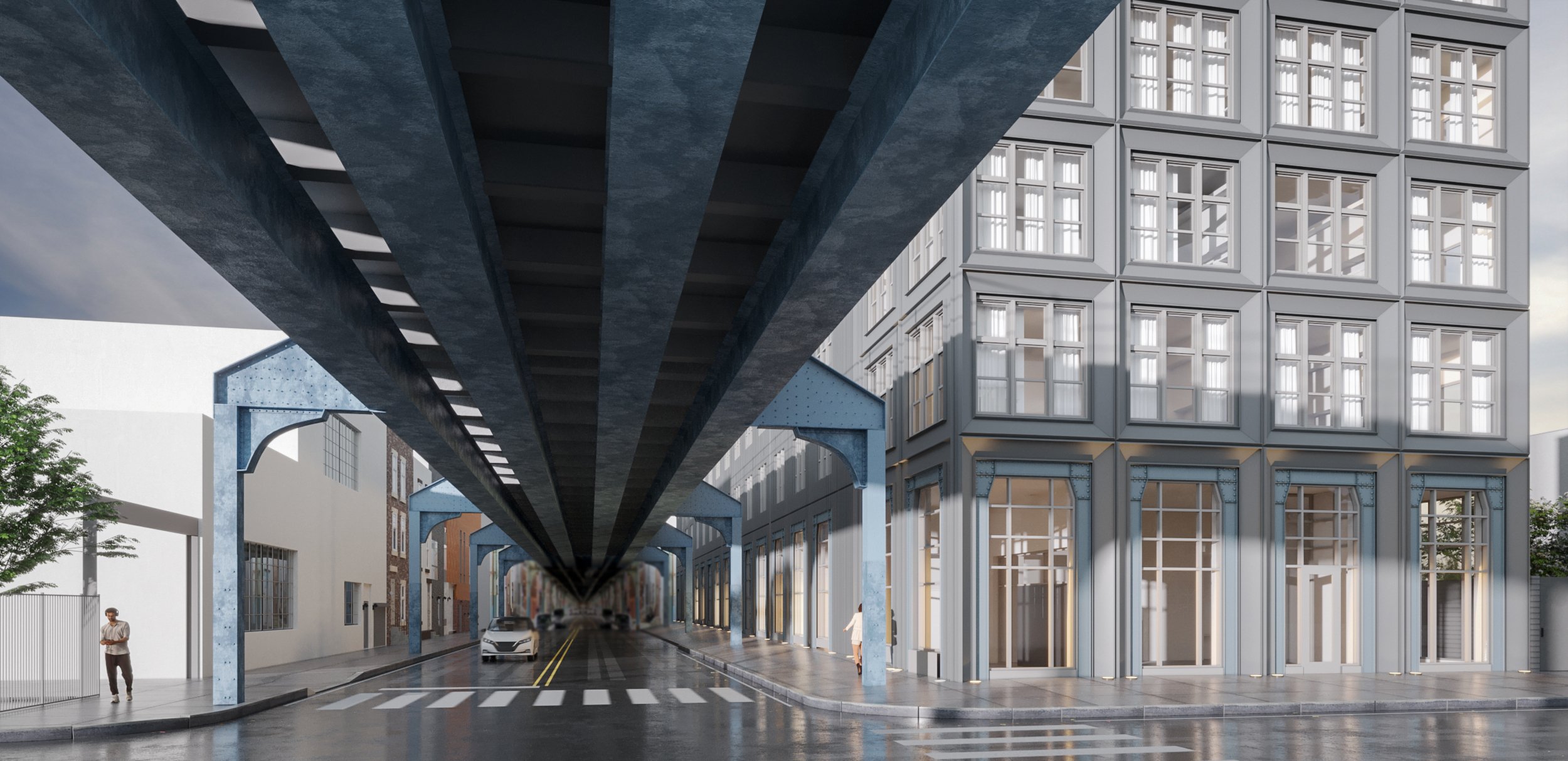1440 N Front Street, Philadelphia, PA
Project Description:
This expansive project embodies a significant endeavor characterized by a seamless integration of functionality, aesthetics, and sustainability. With seven floors and a footprint spanning approximately 14,200 square feet, the structure stands as a notable addition to the urban landscape.
Constructed using a slab-on-grade method, the building boasts a robust foundation, ensuring stability and durability for years to come. The utilization of Type 1A construction for the lower floors and Type 3B for the upper levels underscores a commitment to safety and compliance with regulatory standards.
Comprising 114 residential units and ground-floor commercial spaces, the building fosters a dynamic and inclusive community environment. This mixed-use approach promotes interaction and vitality, contributing to the vibrancy of the surrounding neighborhood.
A defining feature of the building is its integration of green roofs, which serve both functional and aesthetic purposes. From the expansive green roof on the highest level to partial installations on the sixth and second floors, these elements enhance energy efficiency, manage stormwater runoff, and create inviting outdoor spaces for residents.
At the heart of the structure lies a common roof deck situated on the sixth floor—a versatile amenity space offering panoramic views and opportunities for socialization and relaxation. Despite its elevated position, accessibility and user-friendliness are prioritized, ensuring that all residents can enjoy the benefits of this communal area.
As a whole, this achievement represents a harmonious blend of form and function, setting a new standard for sustainable and community-oriented design in urban development.
Scope of Work:
UR Engineering produced the mechanical, electrical, plumbing, and fire alarm plans.




Renderings by / Architect: CANNOdesign
